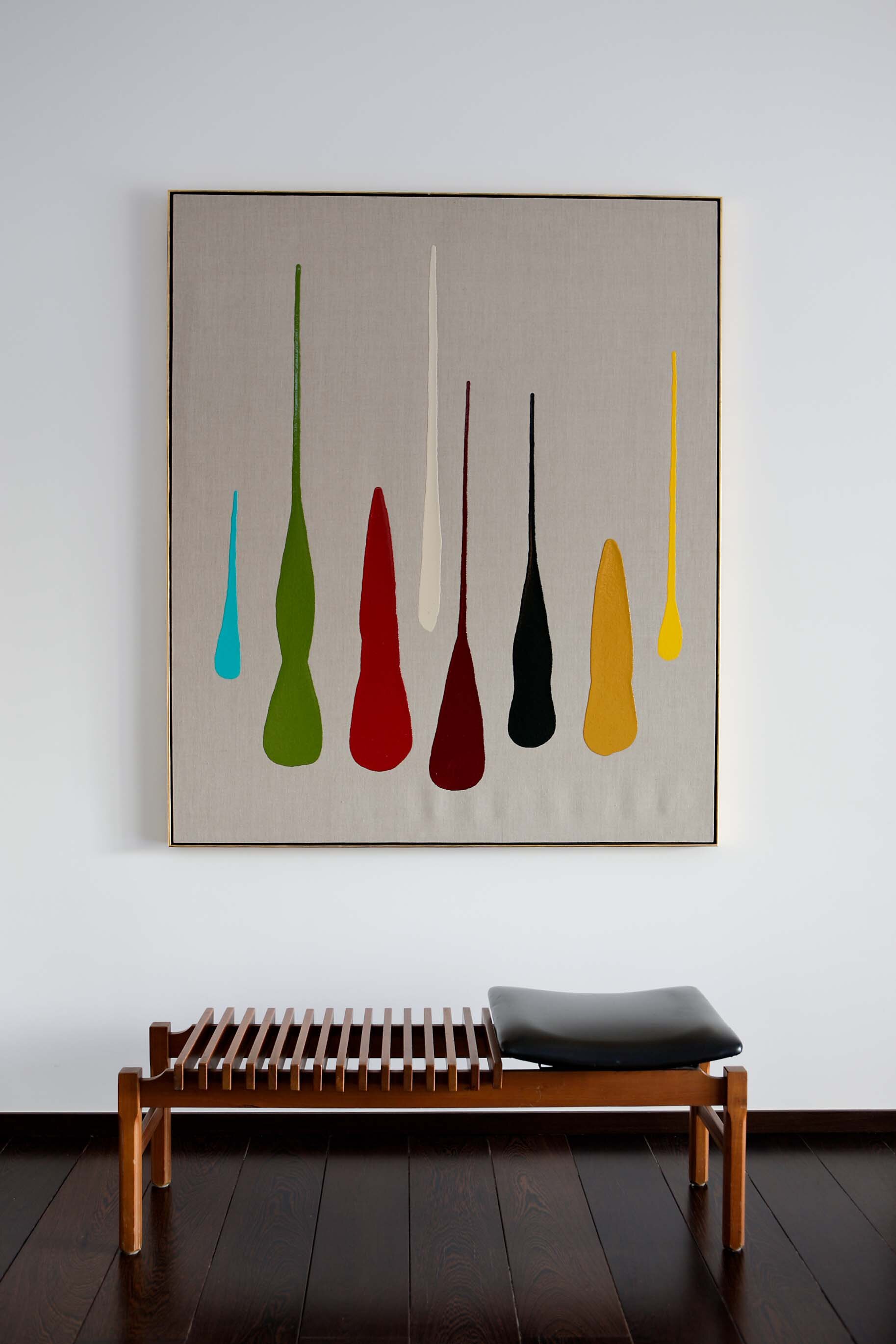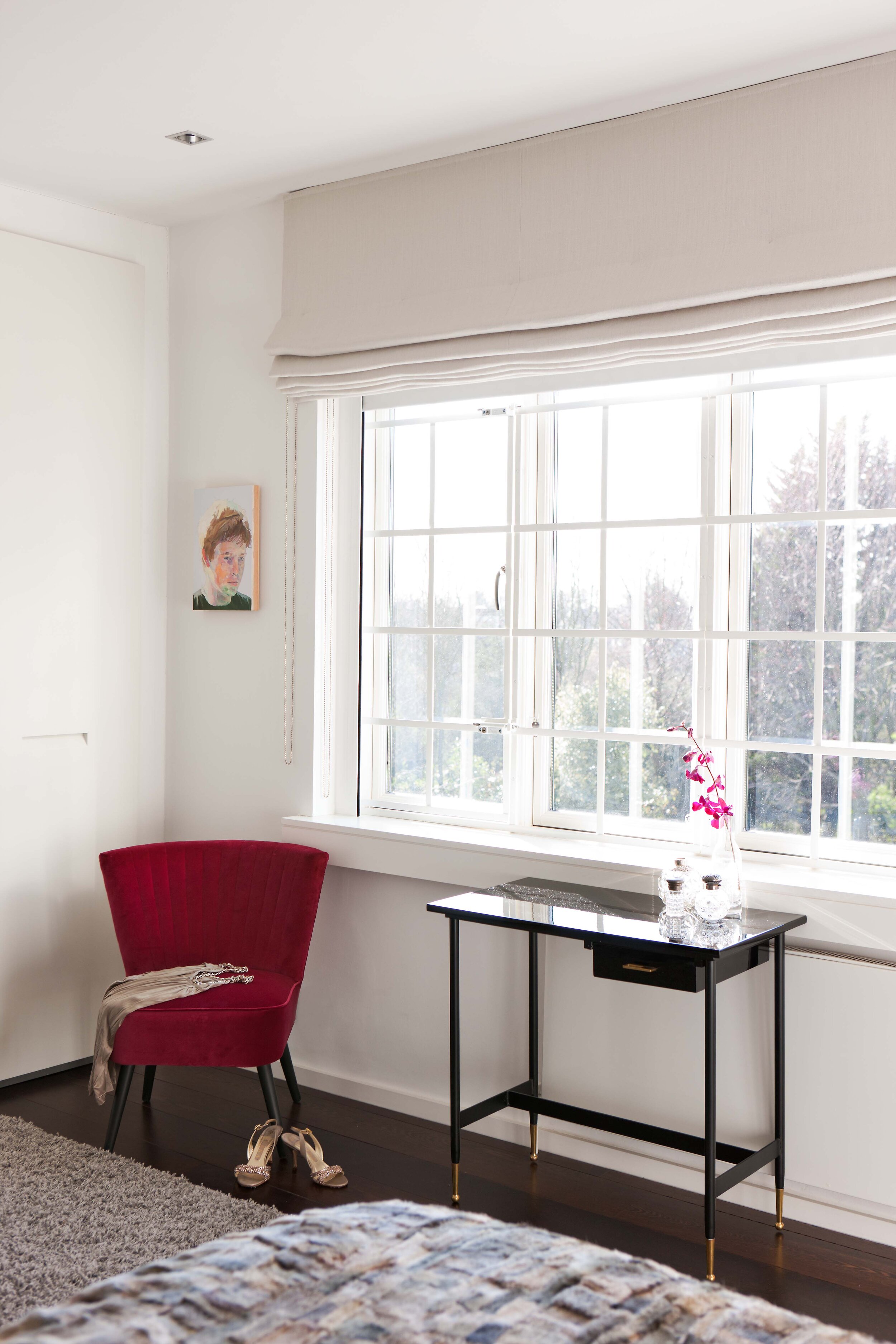art house
London, 2008
Picture this... a 60s, low build, limestone house... and everything is orange beige and cherry wood... and you’re a designer... where do you start? Hazel was asked to refurbish this family home in 2008. The garden was absolutely stunning, and she knew that she had to bring the property up to its level.
Hazel Collins Design was hired to conduct a full redesign of this 3-bedroomed low build house. The team added a staff suite, media room, gym and master suite as well as juliet balconies (so that its owners could fully appreciate the natural beauty of their back garden).
Despite the contrast between the home before and after the transformation, Hazel really wanted to retain the beautiful wrought iron balustrade installed in the house during the first refit in the 80s and did so, using exotic wenge hardwood flooring throughout.
Location: London N2
Area: 8,000 sqft
Status: Completed 2008
Landscape: Outside Rooms
Kitchen: Boffi
Photographer: Jake Fitzjones









